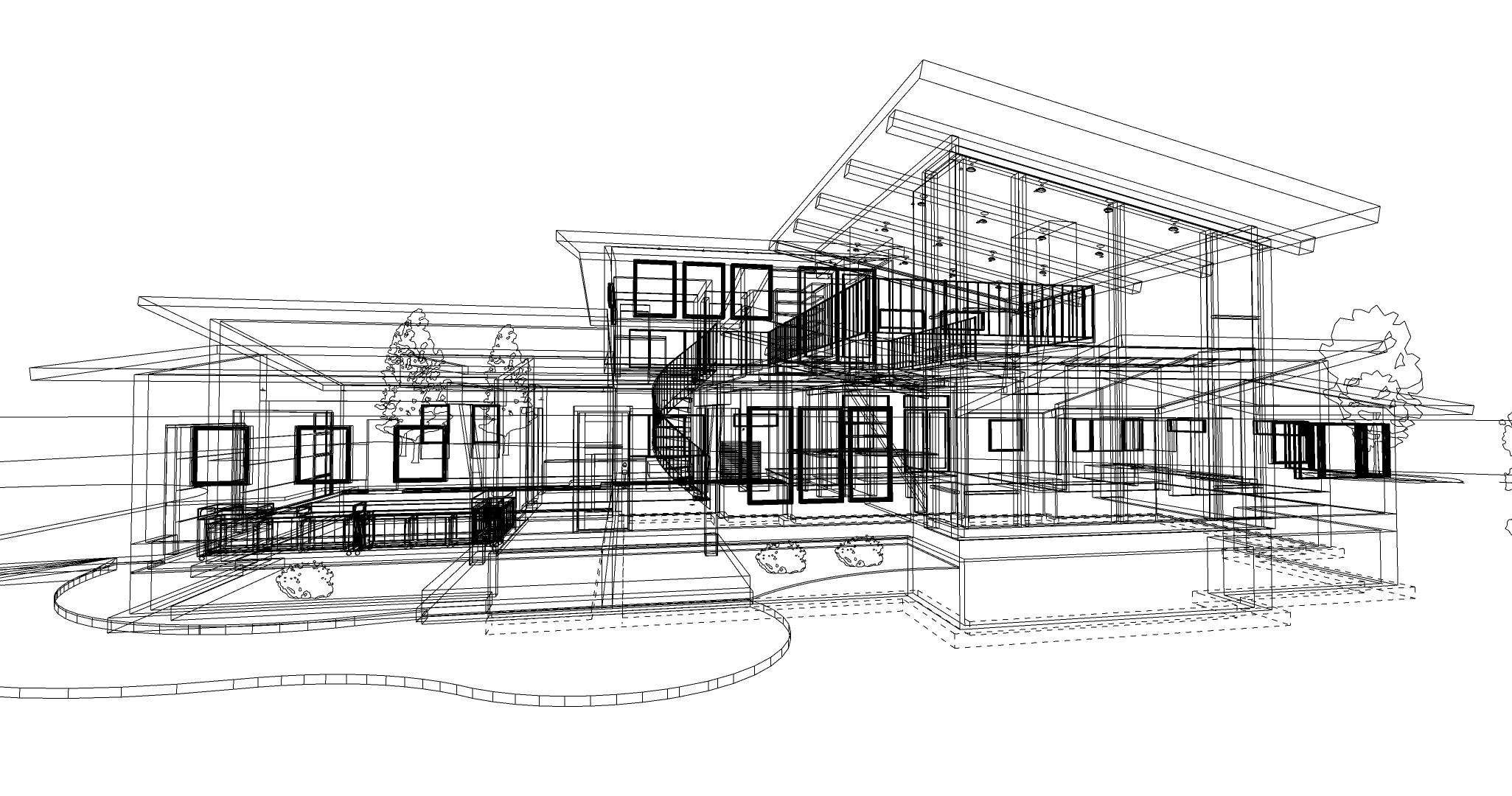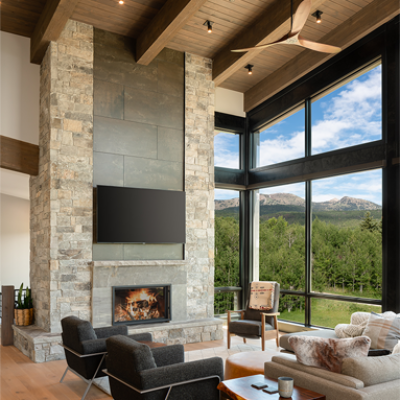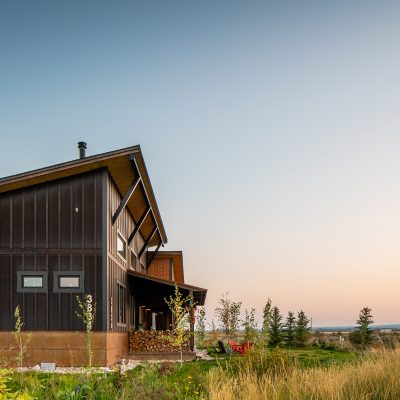Each client is different, and each project is different. To achieve success, we work closely with our clients to understand their vision and needs. Then, by blending functionality and creativity, we bring that vision to life with a design that integrates location, efficiency, comfort and style.
By choosing With The Grain as a design-builder, you keep the major components of the building process under the same roof. This enhances clear communication and delivers better success during the building process. Of course, if clients come to us with their own architect, we are happy to collaborate with them. Because we speak the same language, With The Grain offers a clear transition from architecture through building.
When it comes to developing a rigorous design, no element should be rushed. We recommend starting this process a minimum of 6-8 months before breaking ground on your project.
With your project under our roof from design through completion, we can work together to ensure your vision comes to life through a smooth and collaborative process.


